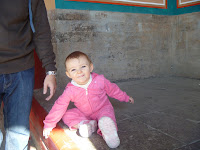





















Just past the Tiananmen Gate is Forbidden City. The Forbidden City is 178 acres large and home to 980 surviving buildings. For almost 500 years, it served as the home of emperors and their households, as well as the ceremonial and political center of Chinese government. The entire city is surrounded by a 26 foot tall wall and a 171 foot moat. Construction lasted 15 years and required over one million workers. The Forbidden City was home to 24 emperors during the Ming and Qing Dynasties. Similar to what we found in most of the older parts of Beijing, the design of the overall layout down to the smallest details were well planned out to reflect philosophical, religious principals and the majesty of Imperial power. Some key symbolic designs include:
*yellow is the color of the Emperor, therefore almost all the roofs in the Forbidden City are yellow glazed tile.
*The main halls of the Outer and Inner courts are all arranged in groups of three-representing Heaven. The residences of the Inner court are arranged in groups of six, representing Earth.
*The building roofs are sloped ridges and decorated with a line of statuettes led by a man riding a phenix and ending with an imperial dragon. The number of statuettes represents the status of the building- a minor building might have 3 or 5. The Hall of Supreme Harmony has 10, the only building in the country to be permitted this.
The highlight of Savannah's day was when Chris bought her a balloon while we were waiting for a taxi! (She loves balloons and pointed the man carrying a bouquet of them from afar!)
No comments:
Post a Comment